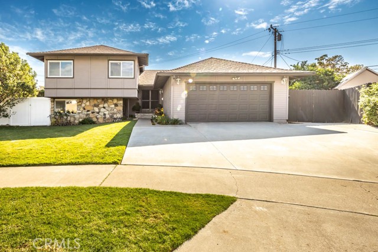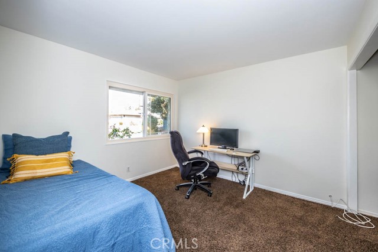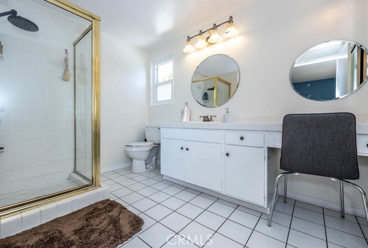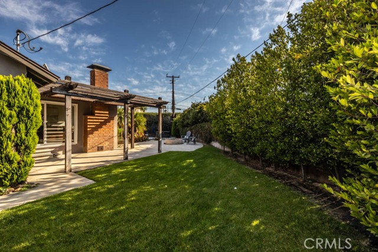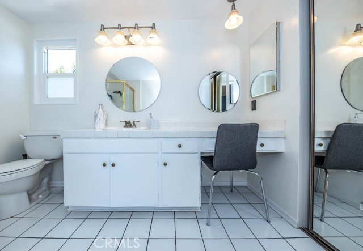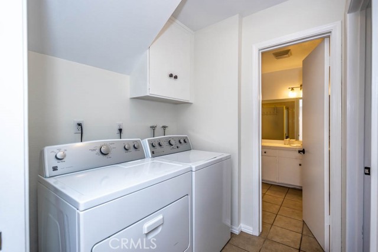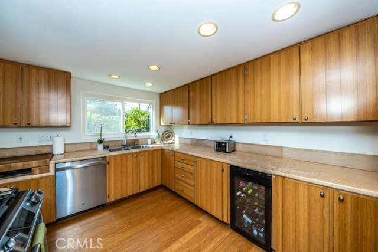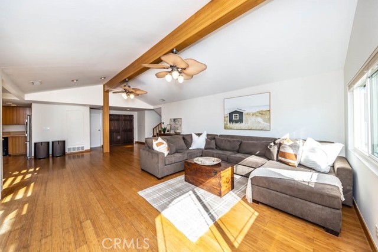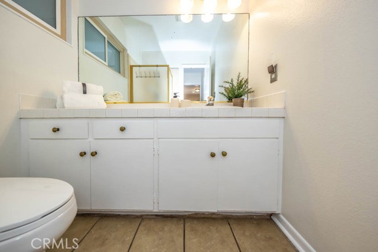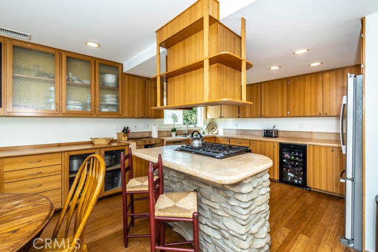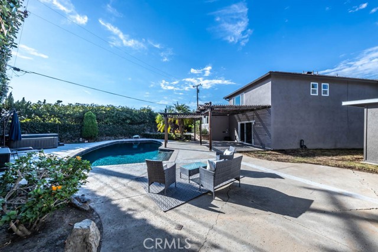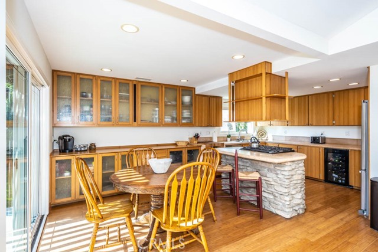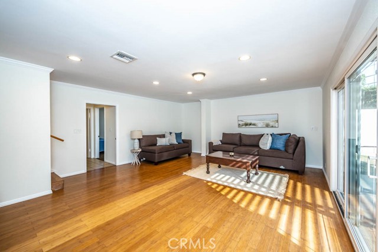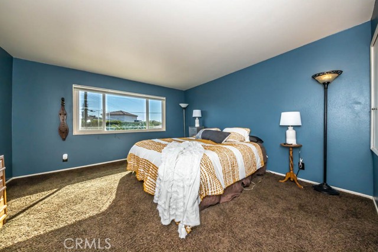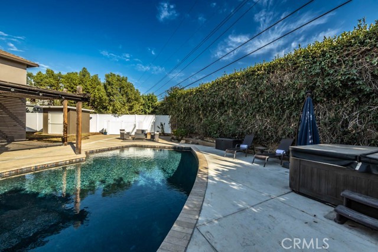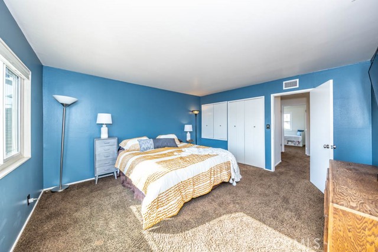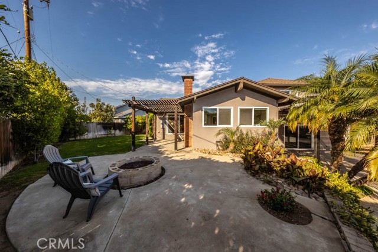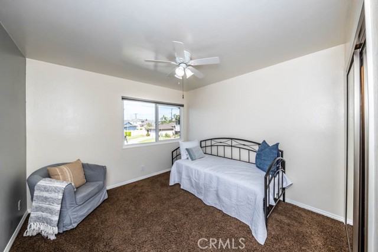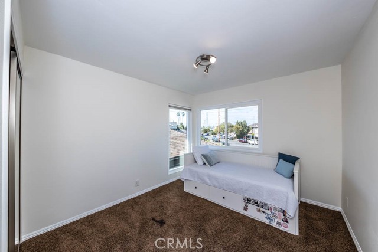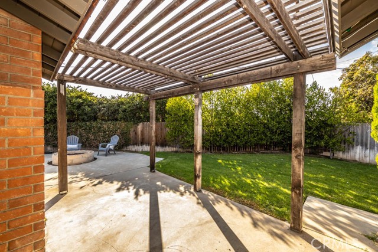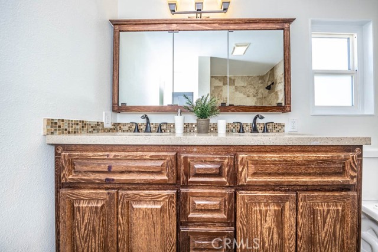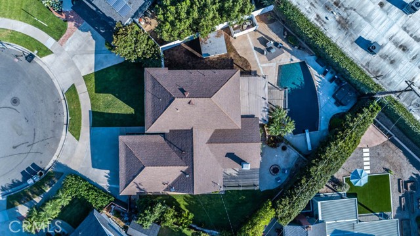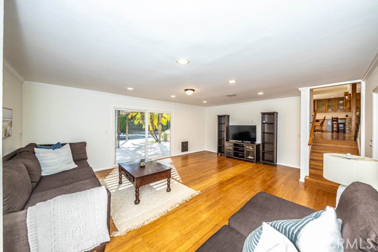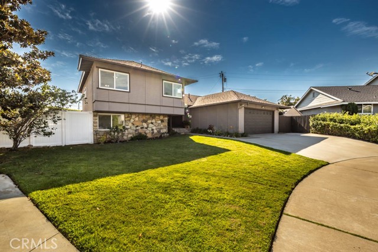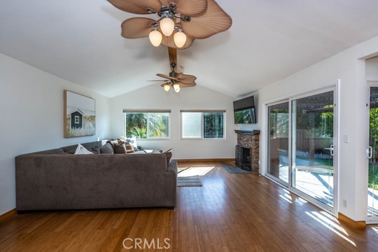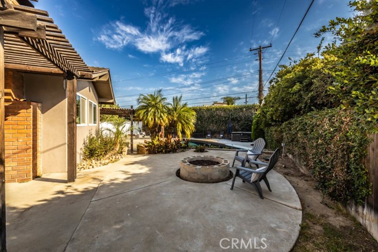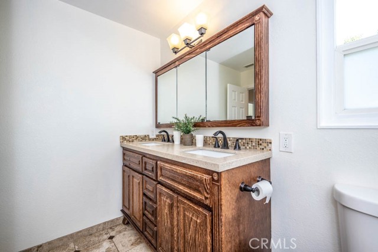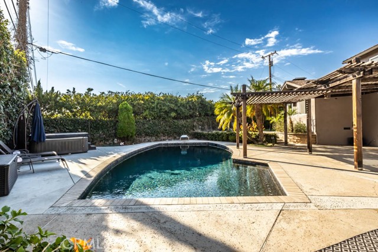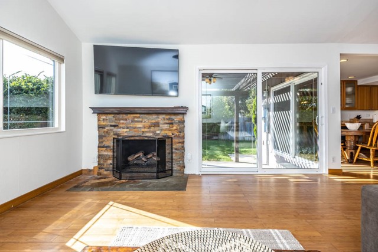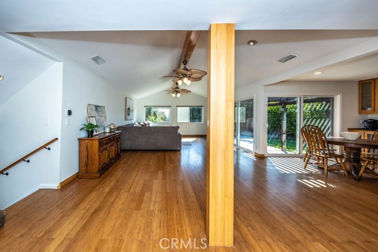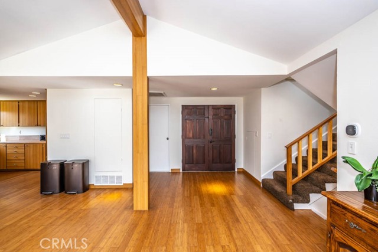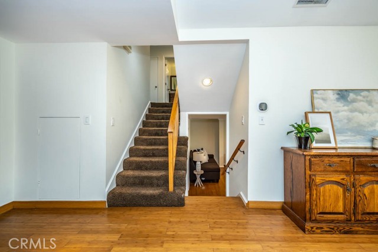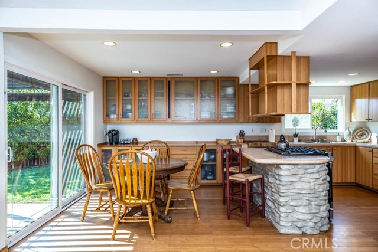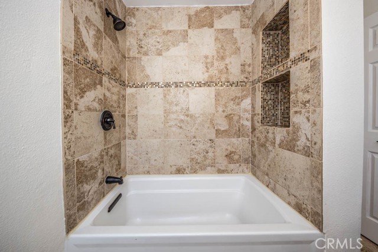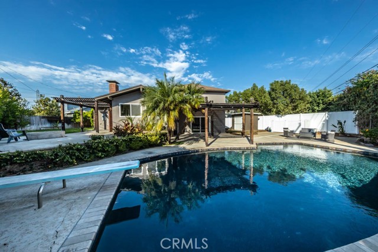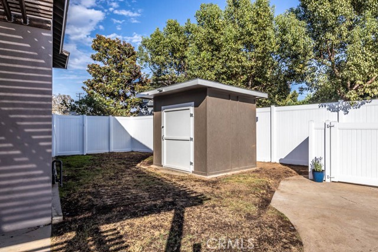#OC22194365
Welcome to this wonderful home that is a true entertainers delight! Located at the end of a Cul-de-sac, this four bedroom, three bath tri-level home boasts an open floorplan concept on the main level which also hosts the kitchen. The kitchen has Bamboo cabinetry & stone countertops with a built-in butcher block. There are tons of cabinet space and a large pantry. Also featured is a wine fridge & stainless steel appliances including a new stove that is Wi-Fi enabled. Featured on the main level is the huge living room with bamboo wood flooring and vaulted ceilings with a stacked stone fireplace. Up a short flight of stairs you will find the master suite that comfortably fits a California king bed and has his & her closets. Two additional bedrooms are also on this floor and a re-modeled bathroom with dual sinks and a soaking tub. Down on the lowest level there is a bed room with a full bath and a step in shower. This level also host the laundry room and a large family room that has sliders that lead out to your dual level entertainers backyard. Within this space you will find a salt water pool which was completely resurfaced in 2019 and has a variable two speed, two stage pump and is wi-fi enabled. On the upper level of the backyard, you will enjoy a fire pit and a grassy area that is lined with mature fruit trees including an Orange, tangerine, grapefruit and a newly added lime tree. And keeping all this greenery alive is a wi-fi enabled sprinkler system. If you are not in the pool cooling off you can stay inside with a dual stage, 5 ton AC with separate zones for upstairs and downstairs that was installed in 2017 Also installed in 2017 was a Heater, ducting, upgraded insulation & Hepa filter with UV light that is Wi-Fi enabled. The electrical panel was upgraded in 2015. In 2018 a tankless water heater was installed. Located in the Villa Park High School district. This home is a MUST SEE!
Property details:
Additional details:
Interior Features:
Features:
- Security
- Pool
- Fencing
- Water Source
- Sewer
- Cooling
- Heating
Schedule a Tour
Property address:
 /100
/100

