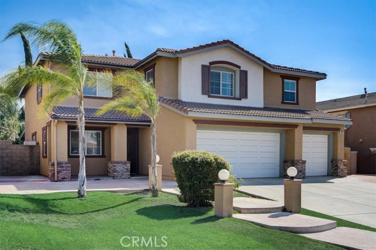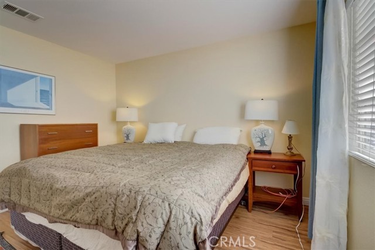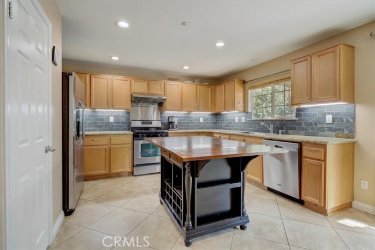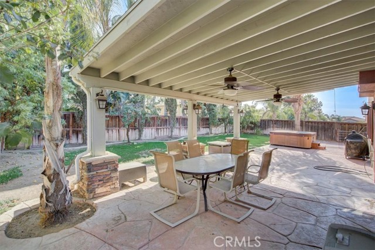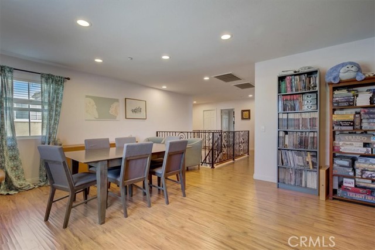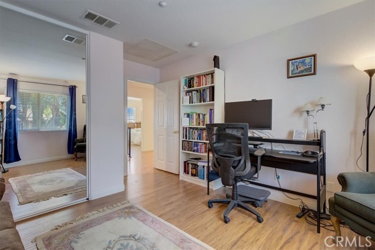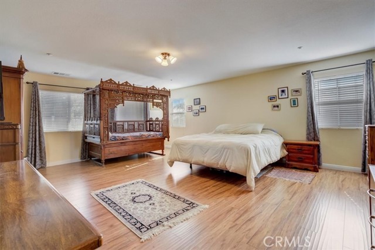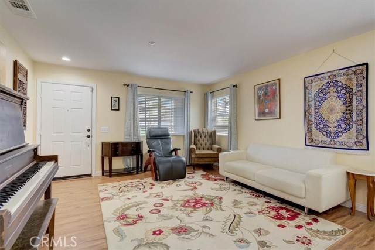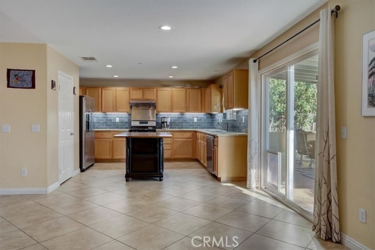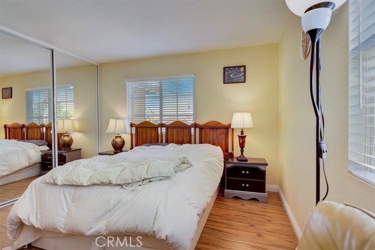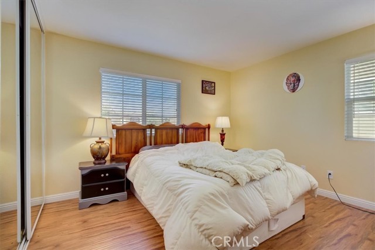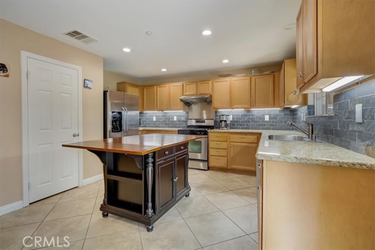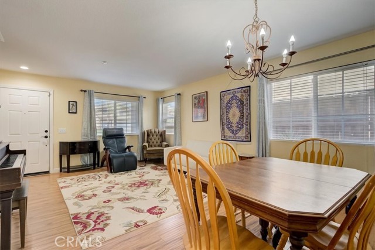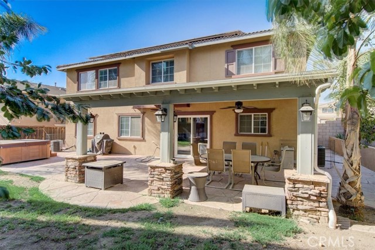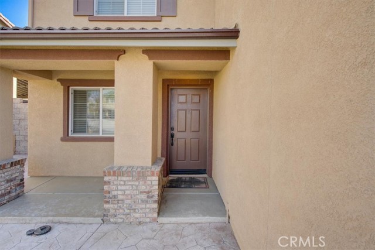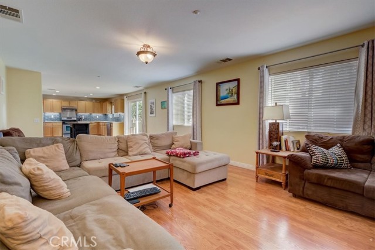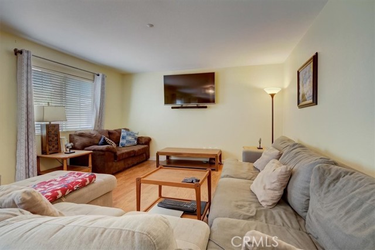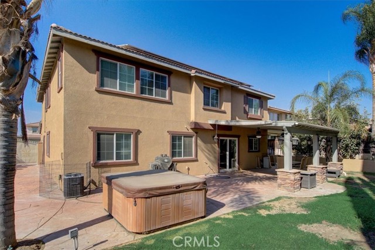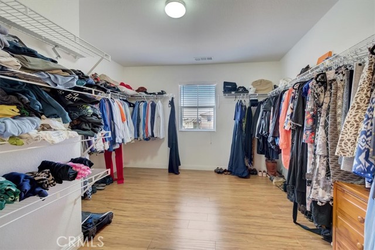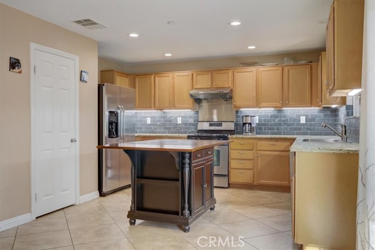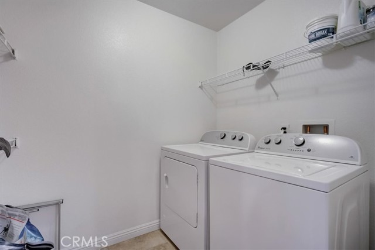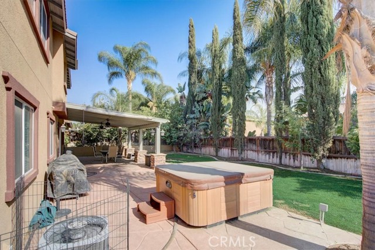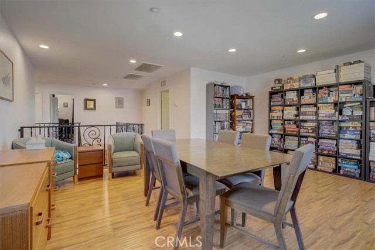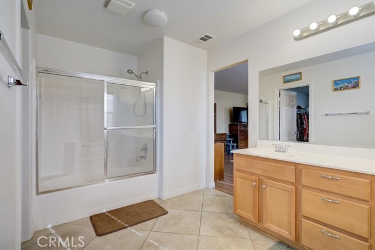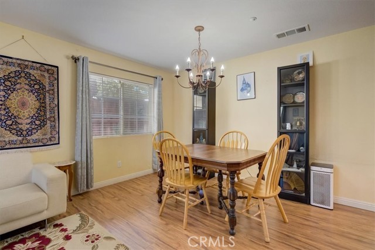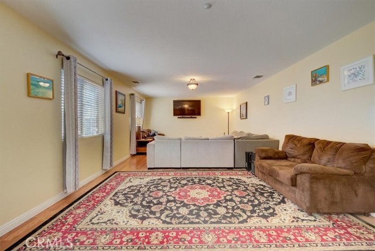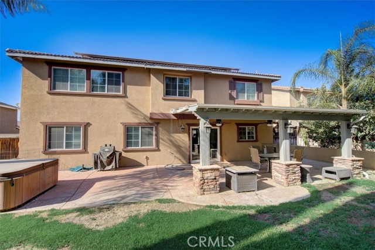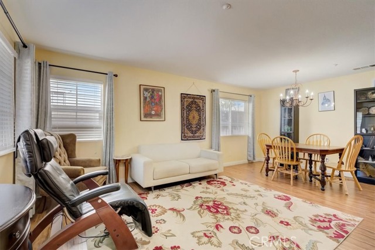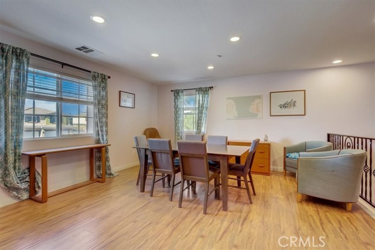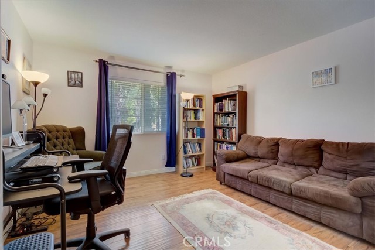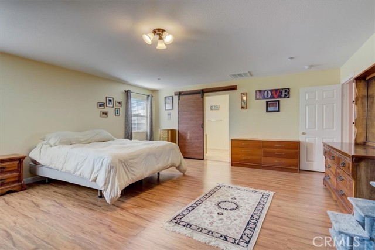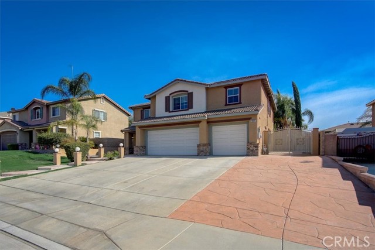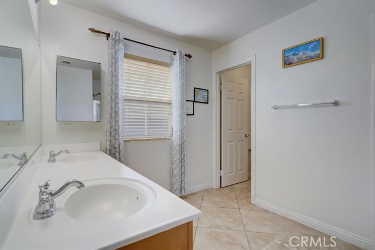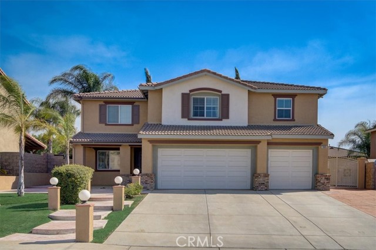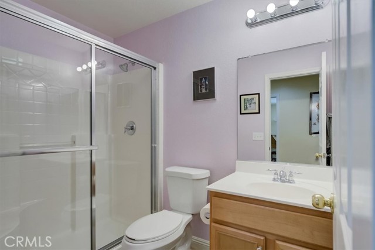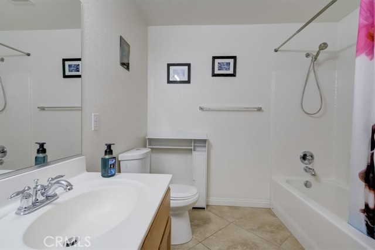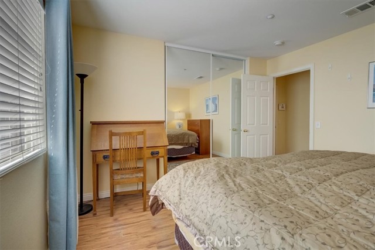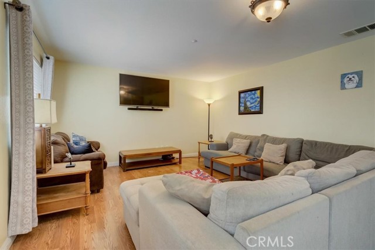#EV22196683
Immaculately maintained 5 bedrooms / 3 baths home located in the desirable Mission Ranch Community. This is a terrific neighborhood. 3,186 SF and sits on a 7,405 SF lot and features great curb appeal with brick exterior accents, well-manicured landscaping, a front porch area to enjoy, and Solar Panels! The interior of the home offers a spacious floorplan, laminate wood flooring, and custom baseboards. The large formal Living Room offers lots of natural light and flows into the Great Room with dining area. The Kitchen sits just off of the Great Room and has wood cabinetry with under cabinet lighting, granite countertops, custom backsplash, a pantry, recessed lighting, 16-inch diagonal tile flooring, and stainless steel appliances including a new Maytag stainless steel refrigerator. 1 Bedroom with mirrored closet doors and 1 bathroom with a shower, a single-sink vanity, and 16-inch tile flooring complete the 1st floor. Take the wide staircase with beautiful wrought iron banister to the 2nd floor with 3 Bedrooms plus a large bonus multi-functional Loft area. The huge Primary Suite has a stunning private ensuite with an on-trend barn door entry, dual sink vanity, a soaking tub/shower combo, and a massive walk-in closet! There is also a laundry room with included washer & dryer, and a full-size hall Bathroom with dual sink vanity for the Secondary Bedrooms to share. Enjoy the private backyard with covered patio, included hot tub, and fruit trees including 2 apple, 2 peach, plum, and olive! There is an attached 3-car garage with plenty of additional parking space and small RV parking with a wrought-iron side gate. Do not miss this beautiful home in a terrific location! Close to schools, shopping, and easy access to 215 Fwy and 60 Fwy!
Property details:
Additional details:
Interior Features:
Features:
- Security
- Pool
- Fencing
- Water Source
- Sewer
- Cooling
- Heating
Schedule a Tour
Property address:
 /100
/100

