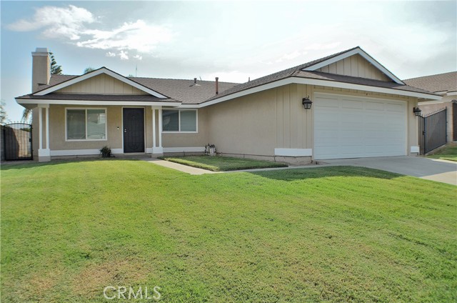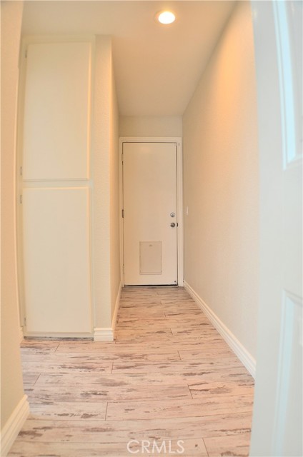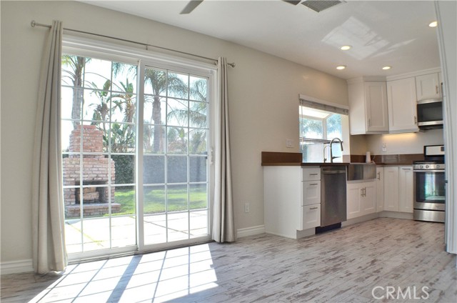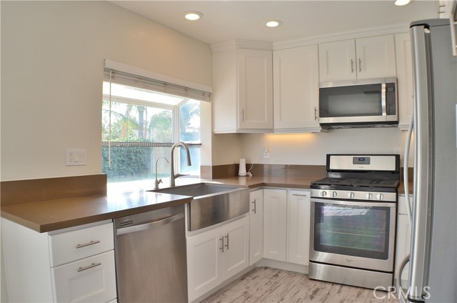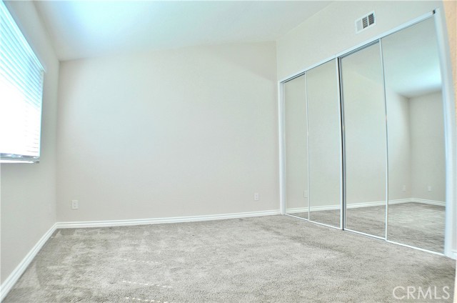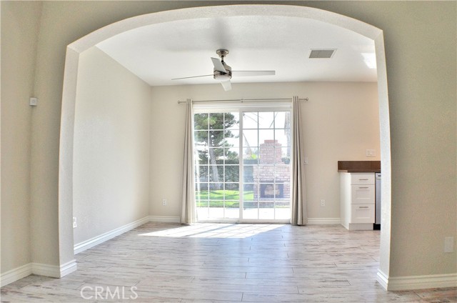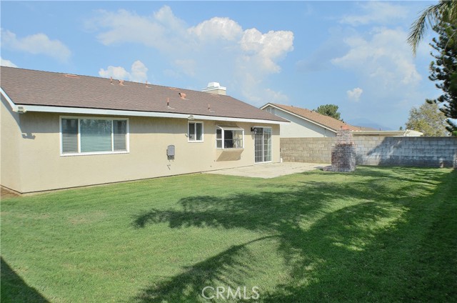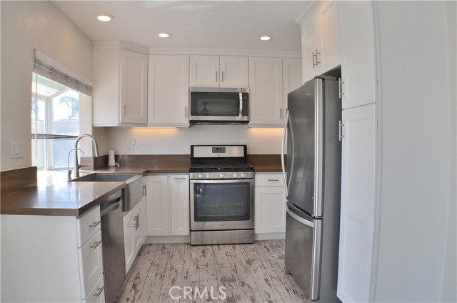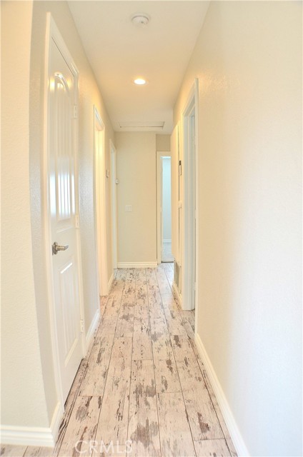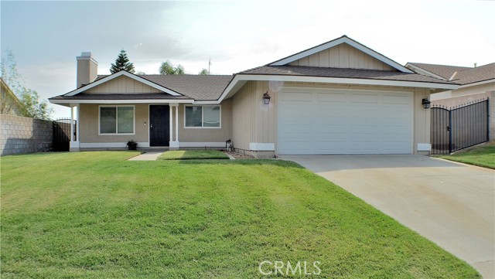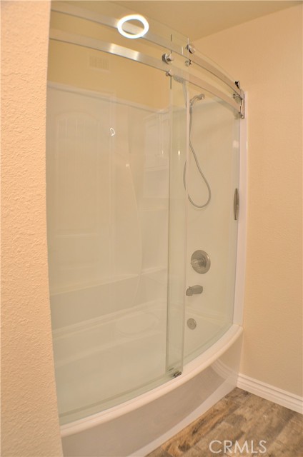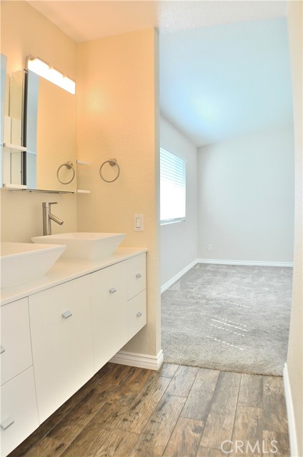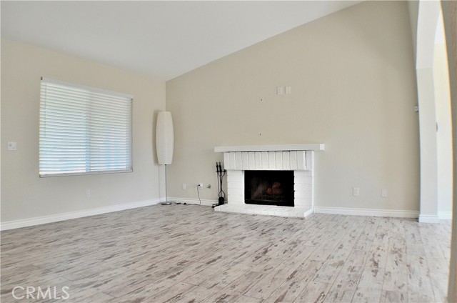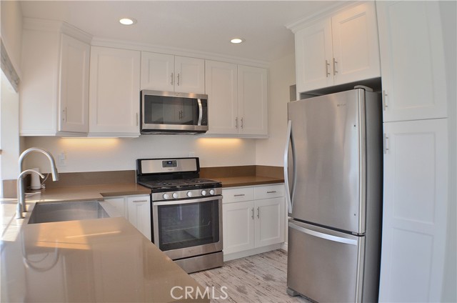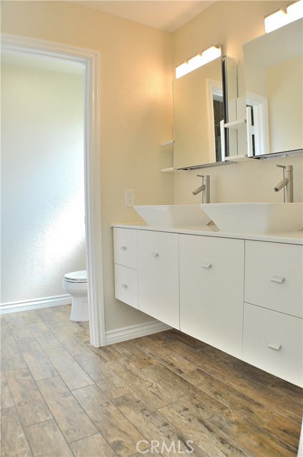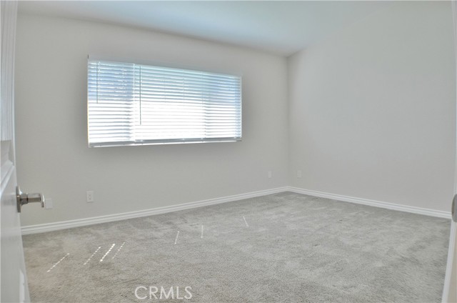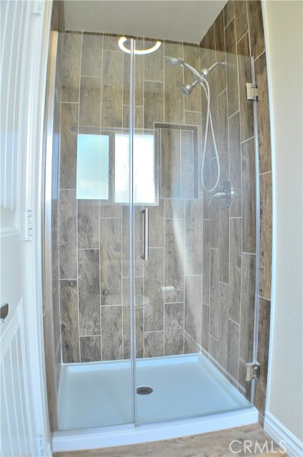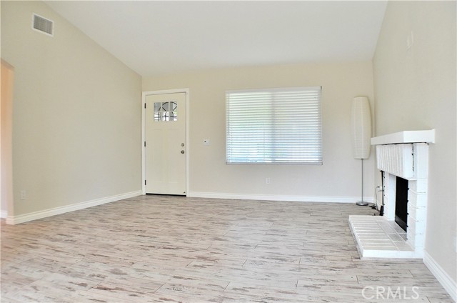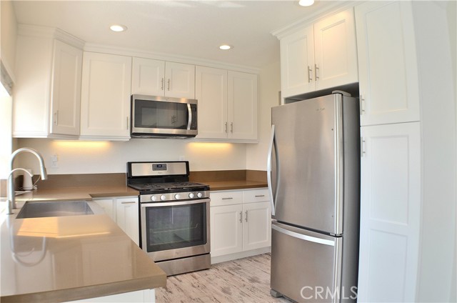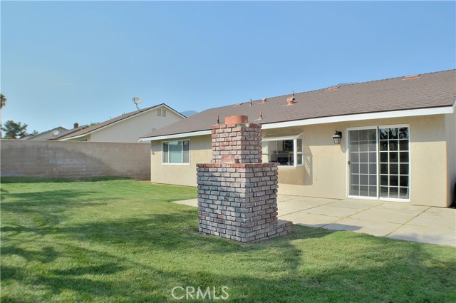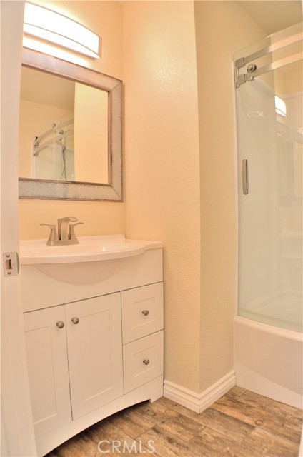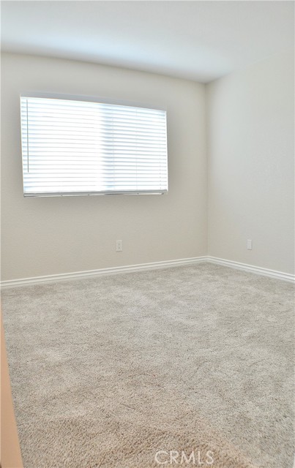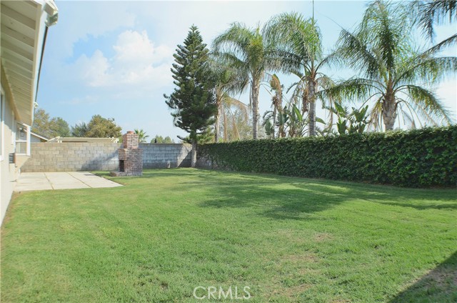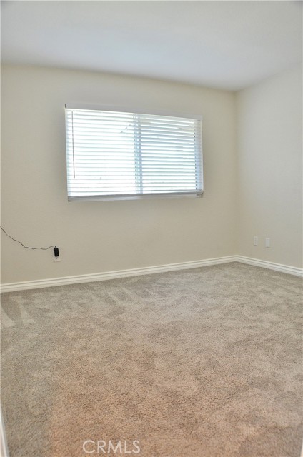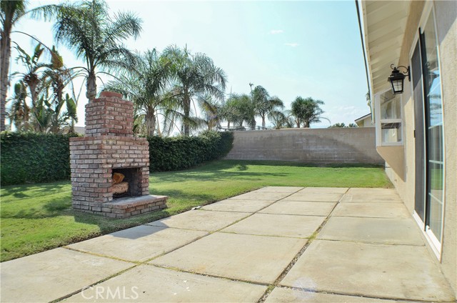#EV22196974
Located in one of the most desirable neighborhoods of North San Bernardino, your recently remodeled, turnkey home offers has so many amenities and features to offer! Just five years ago, your wonderful home was renovated with scraped ceilings, new interior texture, interior/exterior paint, laminate and tile flooring with carpet in all bedrooms, dual pane windows, interior and closet doors, ac/furnace/ducting, full kitchen, both full bathrooms, LED light fixtures inside/out, wrought iron gates, and more. The modern two panel front door opens into your spacious living room where you're greeted by gorgeous white washed/distressed wood-look laminate flooring, an airy vaulted ceiling, a perfectly situated fireplace (with power and pass-throughs above for a seamless wall mounted TV setup), and a large picture window that floods the room with plenty of natural light and affords comforting mountain views. Your beautiful kitchen features white, soft close shaker cabinets with stainless steel hardware, luxurious quartz countertops, a huge single basin stainless steel farm sink, a beautiful garden window, spacious pantry, bright recessed lighting and undercabinet lighting, reverse osmosis drinking water system, and a complete suite of Whirlpool stainless steel appliances INCLUDED! Open to the kitchen is your perfectly sized dining room, which features a ceiling fan and sliding glass door that leads to your lush backyard. Your master bedroom features wall-to-wall mirrored closet doors, an airy vaulted ceiling, a large three paneled window that floods the room with natural light, and is open to your master bathroom that features a modern floating vanity with dual sinks, mirrored medicine cabinets, LED light fixtures, a Bluetooth LED exhaust fan, wood-look tile flooring, and a floor-to-ceiling tiled shower with upgraded frameless glass doors. Your hall/guest bathroom features wood-look tile flooring, an upgraded vanity, LED light fixture, Bluetooth LED exhaust fan, and a beautiful curved shower enclosure with curved sliding glass doors. With wrought iron gates on both sides and a full block wall around the sides and rear, your backyard is private, relaxing, and secure. From the lush green lawn, to the bonus brick fireplace, to the ivy covered wall and surrounding palm trees, your private backyard is home to the best sunsets and summer nights. The extra deep garage with built-in workbenches can't go without mention either! Don't miss this one, it truly is special.
Property details:
Additional details:
Interior Features:
Features:
- Security
- Pool
- Fencing
- Water Source
- Sewer
- Cooling
- Heating
Schedule a Tour
Property address:
 /100
/100

