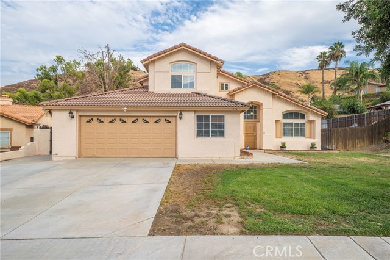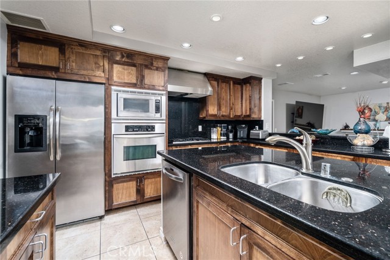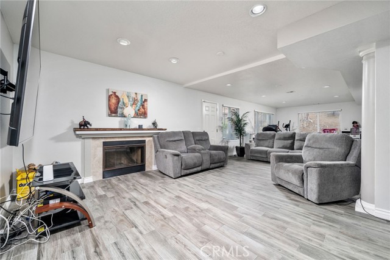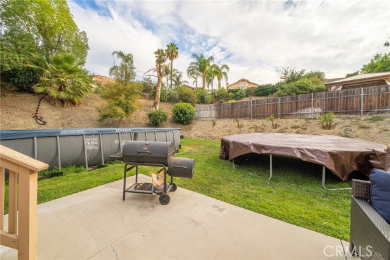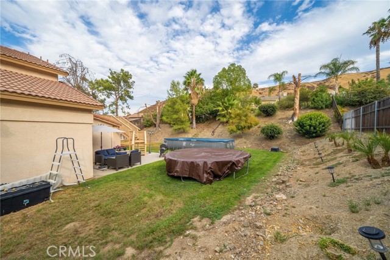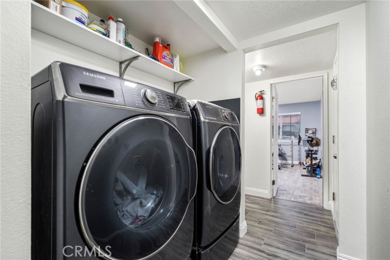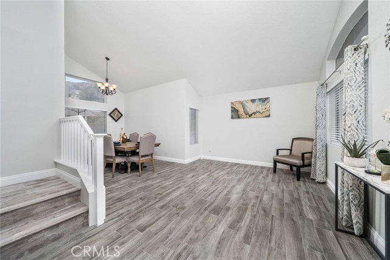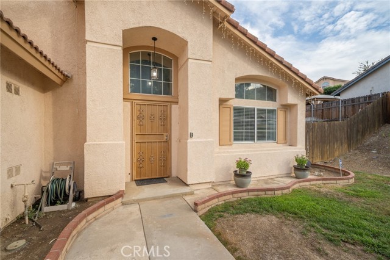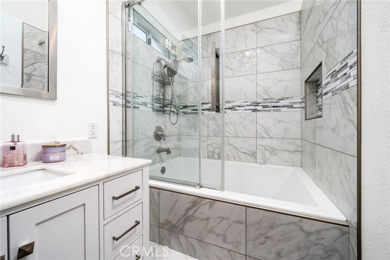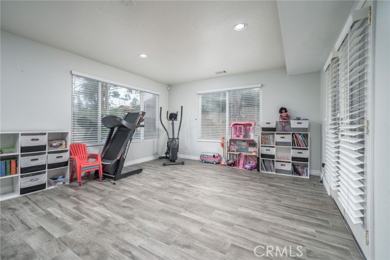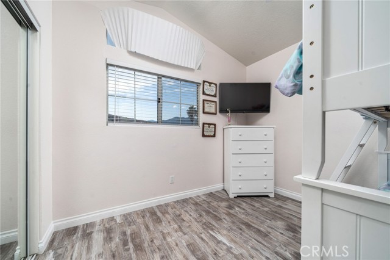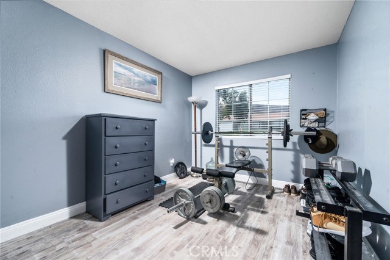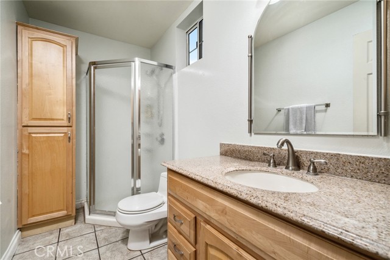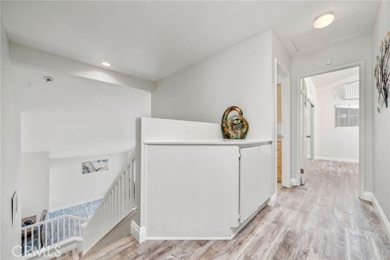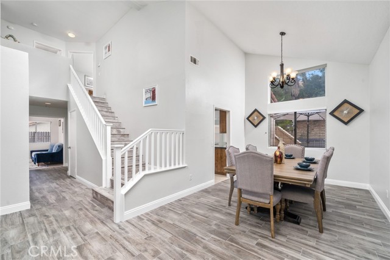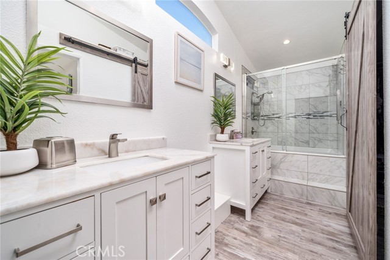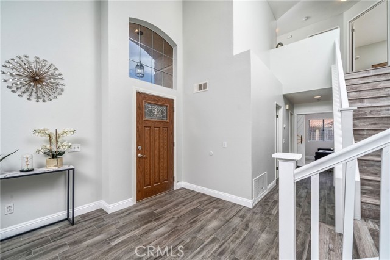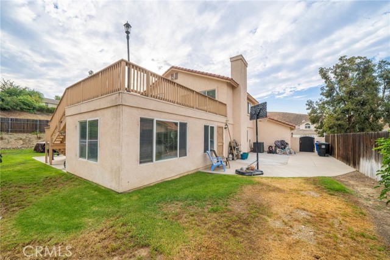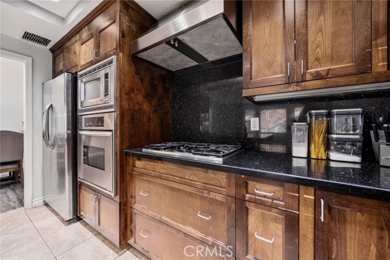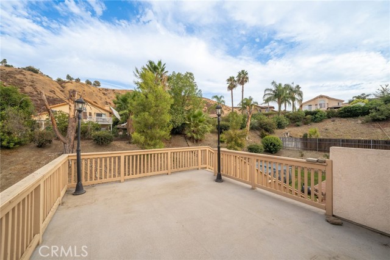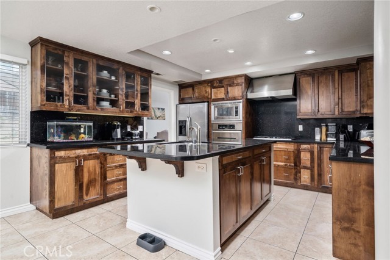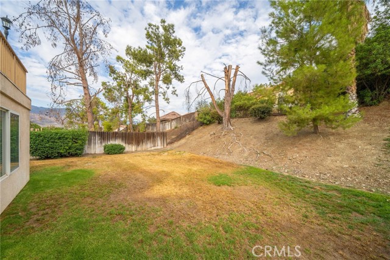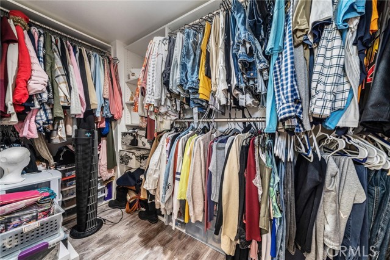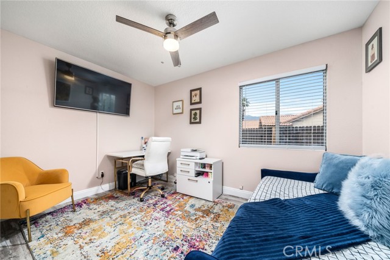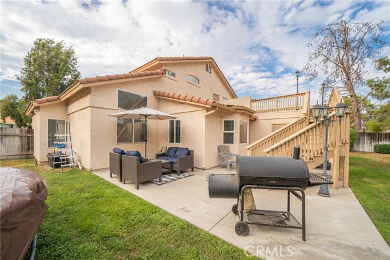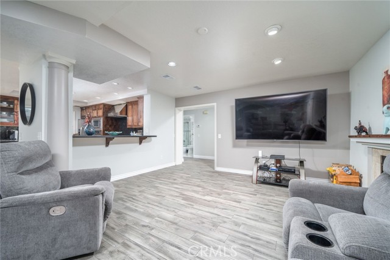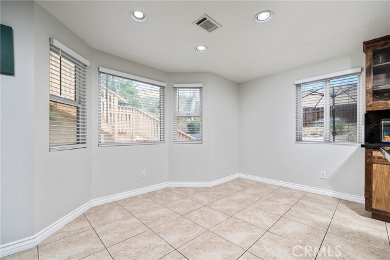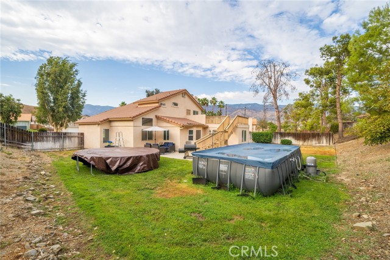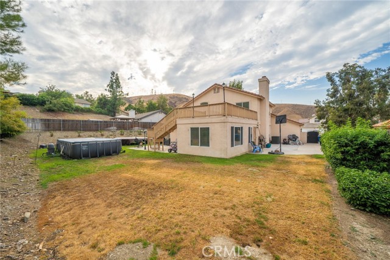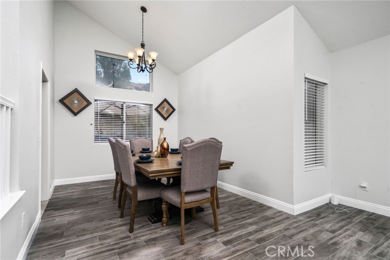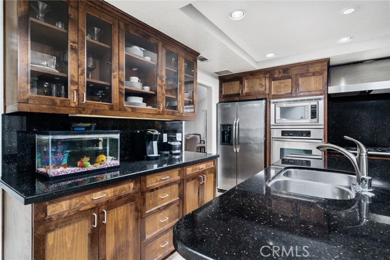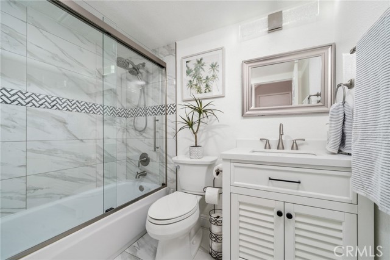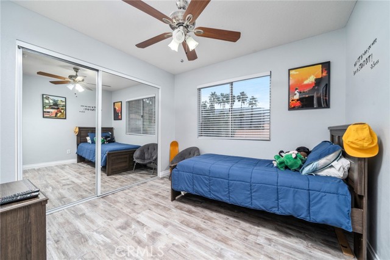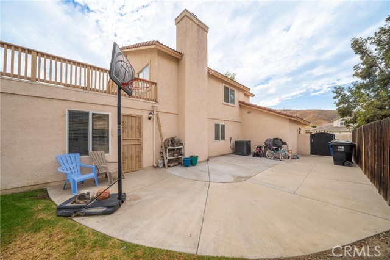#IN22197527
COME SEE, FALL IN LOVE, MAKE AN OFFER! This Turnkey picture perfect house is waiting for your family to call it home. New paint, wood flooring throughout, recently updated (2) bathrooms bringing a modern spa like feel and a primary (MASTER BATH) bathroom deserving of it's main position, *Bonus, seller is willing to consider leaving all materials to complete the third full bath. Open floor plan, high and tray ceilings in the kitchen and living room. Enjoy the fireplace on those cozy family game nights you have in your large great room and when you want to get out side for some of those epic BBQ's you have easy access from the double French doors leading to the large backyard prime for entertaining, *BONUS, the seller is gifting the above ground pool that is needed when wanting to take a dip on those 110 degree days, or you could just crank up the newly upgraded A/C. After a day of fun you can set your in-laws up in the One bedroom located downstairs along with the Office/Den then head upstairs to the 3 bedrooms and 2 full baths. If you are in the mood for some fresh air and you're upstairs, why not step out on the massive deck from your bedroom? It's an excellent way to enjoy the mountain views, pool and trees, can someone say backyard retreat loading? You've dreamed of a gorgeous kitchen with granite countertop and custom cabinetry not to mention stainless steel appliances, well here is your dream come true, newly painted walls and ceilings brightens up this space that showcases a kitchen with excellent craftsmanship. This home is ideal for a large family, multi generational families and even to cash flow rental income from the local Cal State University nearby. Priced to sell and looking forward to your VA, FHA, Conventional, and CASH offers. What are you waiting for? COME SEE, FALL IN LOVE, MAKE AN OFFER!
Property details:
Additional details:
Interior Features:
Features:
- Security
- Pool
- Fencing
- Water Source
- Sewer
- Cooling
- Heating
Schedule a Tour
Property address:
 /100
/100

