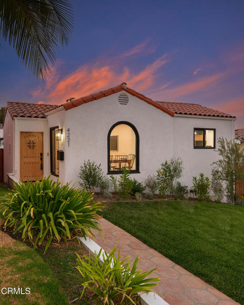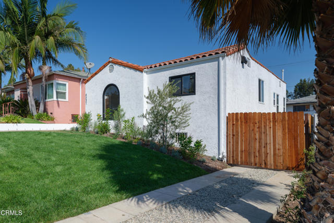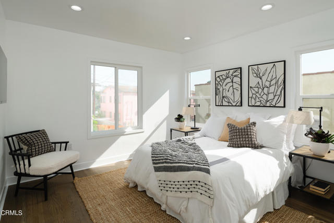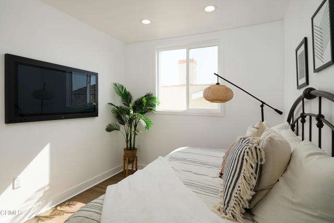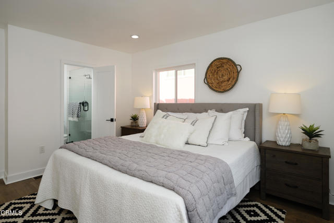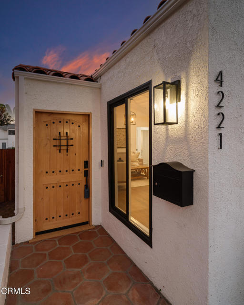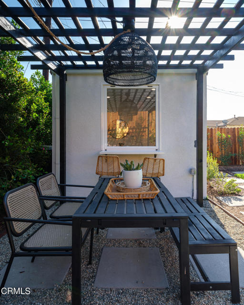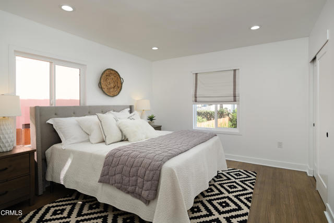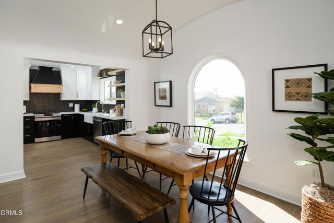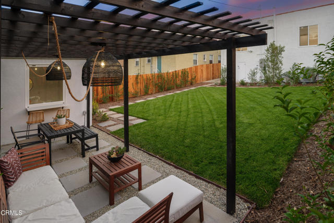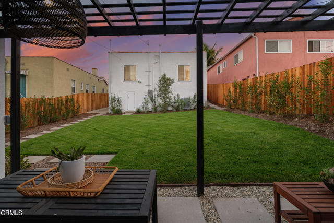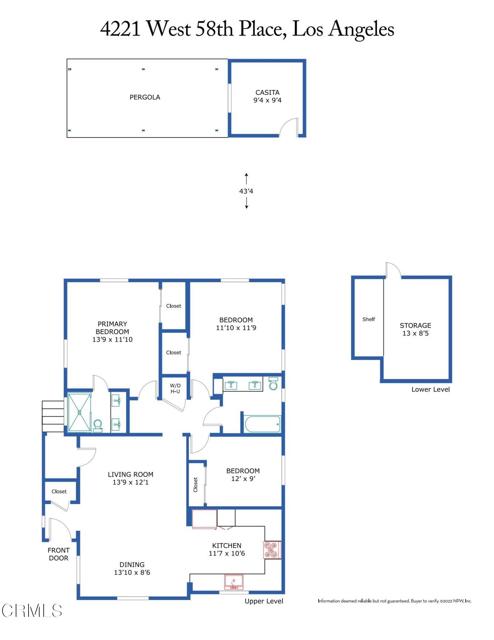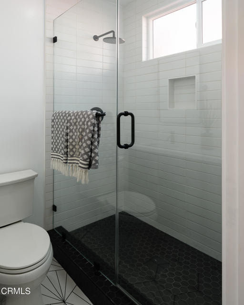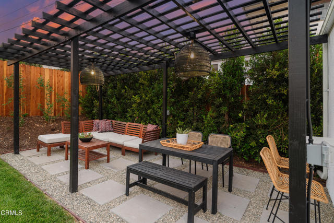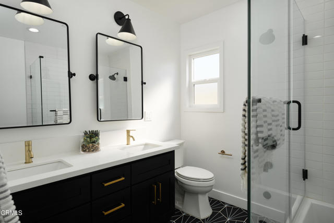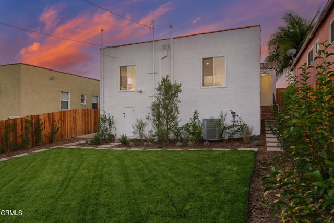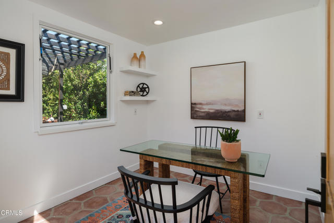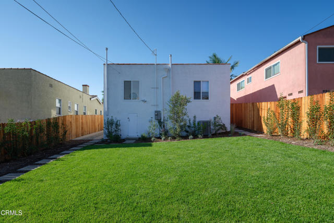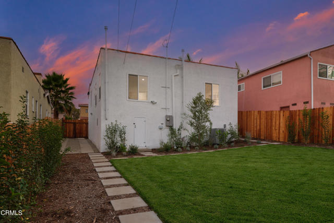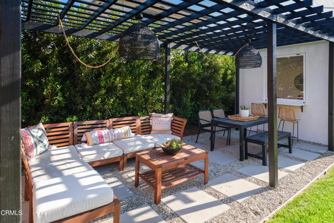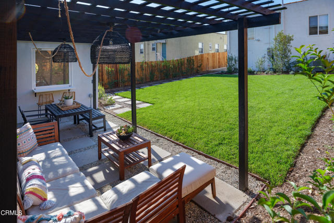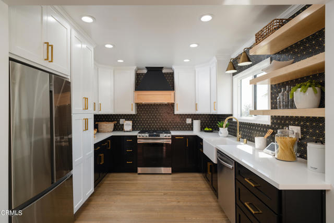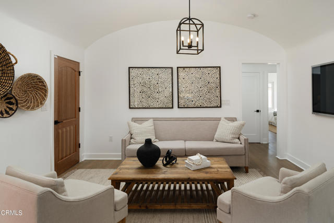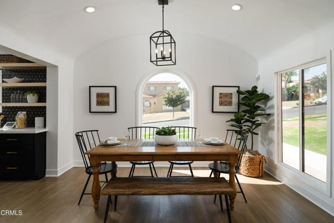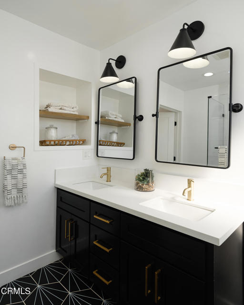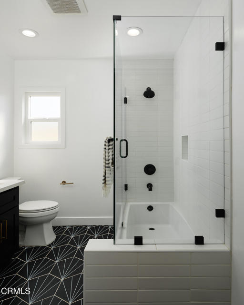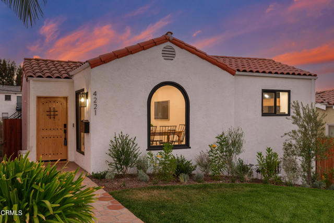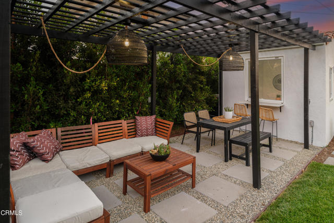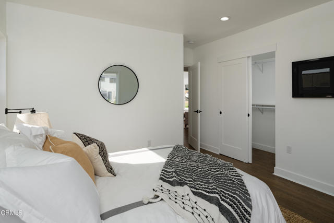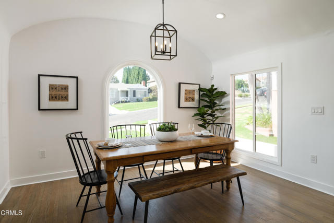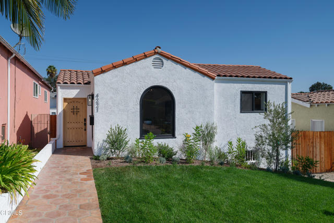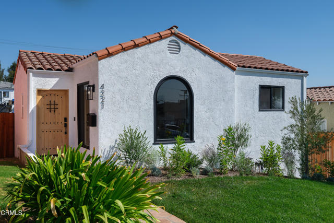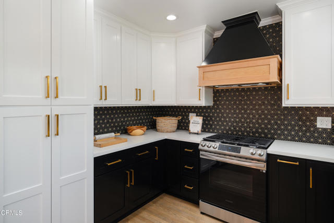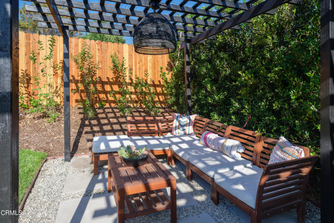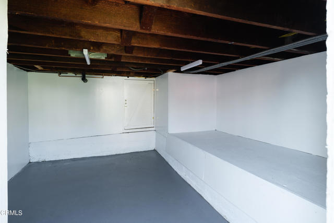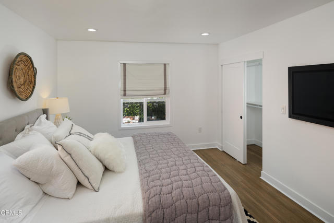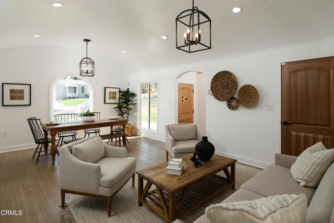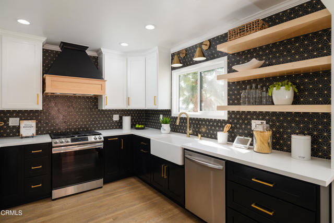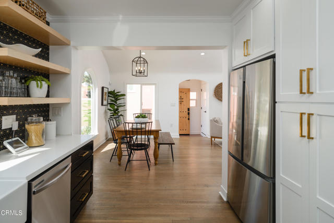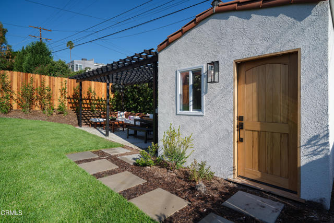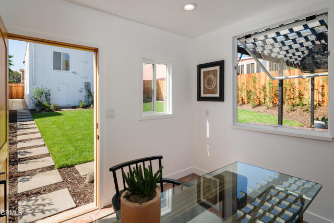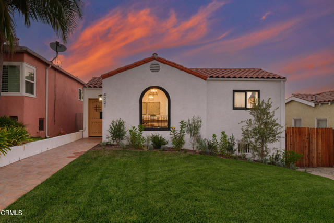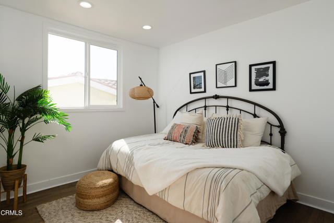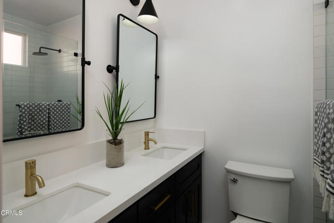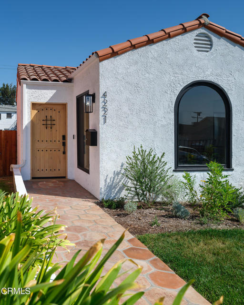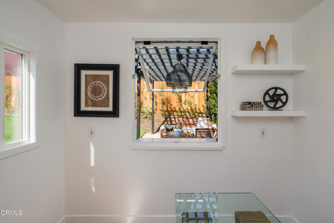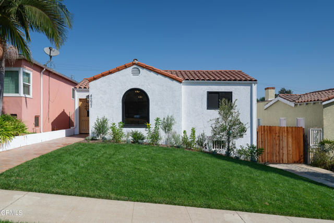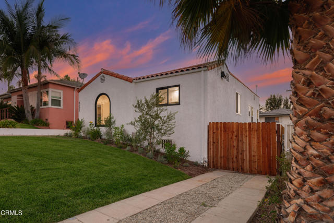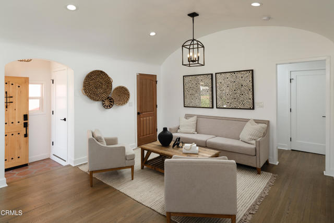#P1-11190
Situated in View Heights is this charming Spanish home that is exceptionally remodeled and features three bedrooms, two bathrooms, and a beautiful open floor plan. This home exudes curb appeal with a Spanish tile roof, an arched window, professional landscaping, and a terra cotta tile path, while perched on a 5,000-square-foot lot. Past the front door and entering the home, one is struck by the barrel ceiling, the oak flooring, and the bright and airy open floor plan that showcases the living room, dining room, and kitchen. The living room features recessed and designer lighting which flows to the dining room. The dining room features two large windows that allow for natural light to fill the home while showcasing the front yard. The dining room seamlessly opens to the luxurious kitchen which features quartz countertops, a contemporary tile backsplash, designer finishes, a farmhouse sink, custom built-in features, stainless steel appliances, and an abundance of cabinets. Both bathrooms are luxurious and feature custom vanities with quartz countertops, double sinks, custom tile floors, modern matte black finishes, and glass shower enclosures that have subway tiling that extends from floor to ceiling inside. There are many things to love about this home, especially the fully fenced backyard which features an expansive lawn, designated garden areas, and a pergola which is the perfect place for dining al fresco! Additionally, there is a newly built Casita that has a finished space inside with recessed lighting and is an ideal place for additional storage, an office, an art studio, or even a Cabana! This home has been professionally updated inside and out and is an entertainer's dream! With close proximity to restaurants, shops, surrounding communities, and business centers, don't miss the opportunity to call this charming Spanish home yours!
Property details:
Additional details:
Interior Features:
Features:
- Security
- Pool
- Fencing
- Water Source
- Sewer
- Cooling
- Heating
Schedule a Tour
Property address:
 /100
/100

